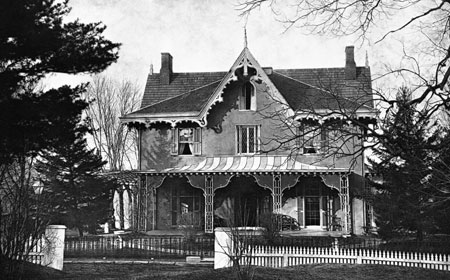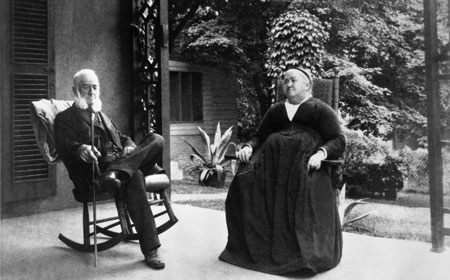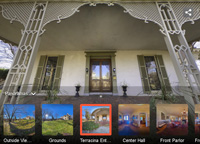Designed by an unknown architect – or inspired by a pattern-book design – and constructed sometime around 1850, the 2-1/2-story, three-bay wide main block of the Gothic Revival building is nearly four-square in dimension, with a two-story, shed-roofed service ell projecting from the rear, right corner. This ell was added soon after the completion of the main block. A one-story, shed-roofed summer kitchen addition extends from the rear of the ell. The material of the main block is stucco over rubble stone, while the ell is stucco over brick. The main roof is hipped and covered with wood shingles (installed recently), but based on an 1870 photograph). The broad peaked wall dormers that are centered on the roof eave at each elevation are each embellished with distinctive curvilinear bargeboards in a Gothic tracery pattern, a finial which pierces the dormer peak, and a Gothic lancet window with diamond-paned sash. Similar bargeboard also embellishes the widely overhanging roof cornice on all sides. Other distinguishing exterior features include floor-length, triple-hunt sash windows on the front (east) and north elevations of the first floor, flanked by louvered shutters; one-over-one (later replacements) double-hung sash elsewhere, except for the ell which has original six-over-six sash windows. Most first-floor shutters are solid paneled, while upper shutters are louvered. Tall shouldered brick chimneys rise from the center of each dormer gable (except for the front). On the front and north sides are hipped-roofed porches supported on open-fret posts and large, latticed brackets. Centered on the south, side elevation is a circa 1875 two-story, half-octagonal bay window in the Italiante style which takes advantage of the southern light. This bay has bracketed cornices, tall one-over-one sash, and raised panel spandrels between floor levels. To the left of the bay window, and fronting the south elevation of the ell and summer kitchen, is a shed-roofed porch supported by chamfered posts and filigreed brackets. Rising from the rear of the ell are paired, ornate terracotta chimney pots supported by a high brick chimney.
While the exterior has retained architectural integrity in its entirety (except for some window sash), the interior is somewhat altered. Because it was used as a residence as recently as the 1980s, bathrooms, a 1960s kitchen in the service ell, and electrical systems have all been installed. The only substantive architectural alteration occurred in the rear dining room in the late nineteenth century; a servant's staircase was removed, and the room redecorated in the style of the period including the addition of a Victorian-era walnut mantelpiece. The interior plan consists of a center entry hall with a library to the left, and double parlors to the right. A transverse, side hall which contains the stairway intersects the center hall at a right angle. The dining room is situated behind this side hall. Twelve-foot-high ceilings on the first floor are ornamented with cast-plaster borders and ornamental-plaster center medallions from which hang various 19th-century chandeliers. On the first floor, the main parlor and library have original pine floors, as do most of the rooms on the second floor. The other rooms on the first floor have original pine floors which have been subsequently covered with patterned parquet circa 1880. The sides of the door and window surrounds of the first floor are slightly battered (tapered) with eared lintels in the manner of the Greek Revival style of the 1850s. The top panels of the four-paneled doors have Gothic-arch tops. Each of the double parlors has a faux-marble mantelpiece: an arched opening in the front parlor, a rectangular opening in the rear parlor. The library retains its circa 1850s four-globe chandelier made by Cornelius of Philadelphia. The main stair is typical of its era, with a heavy, tapered newel post with faceted sides and faceted balusters, two per tread. The plan of the second floor is similar to the first, except the major rooms are bedrooms, and a bathroom is situated over the center hall. The upstairs bedrooms are more simply finished than the rooms downstairs, although the sides of the door and window surrounds are similarly battered, and original marble mantelpieces - one white, one gray – stand in the largest bedrooms, while a later, Queen Anne-style walnut mantelpiece stands in the southwest bedroom. The attic contains three utilitarian rooms with plaster and beaded-board partitions; under each attic corner, under the hipped roof section, is a storage room illuminated by an interior window which captures light from the exterior lancet dormer windows. Terracina is now owned by the Graystone Society, a non-profit organization, which is painstakingly restoring the mansion to its original splendor.



