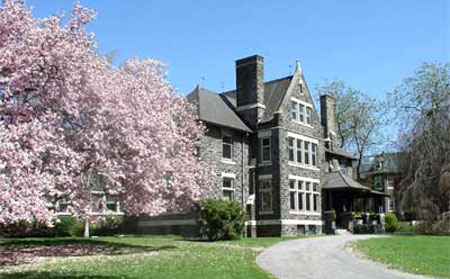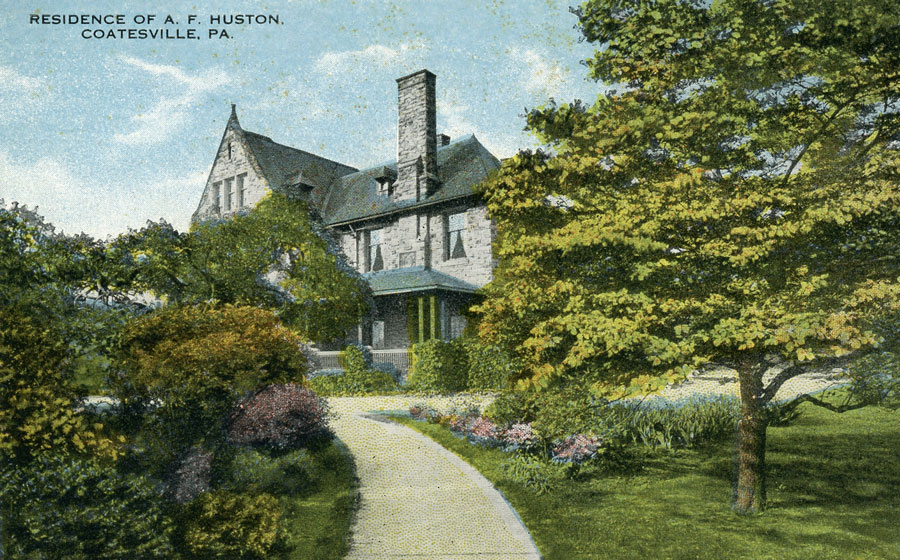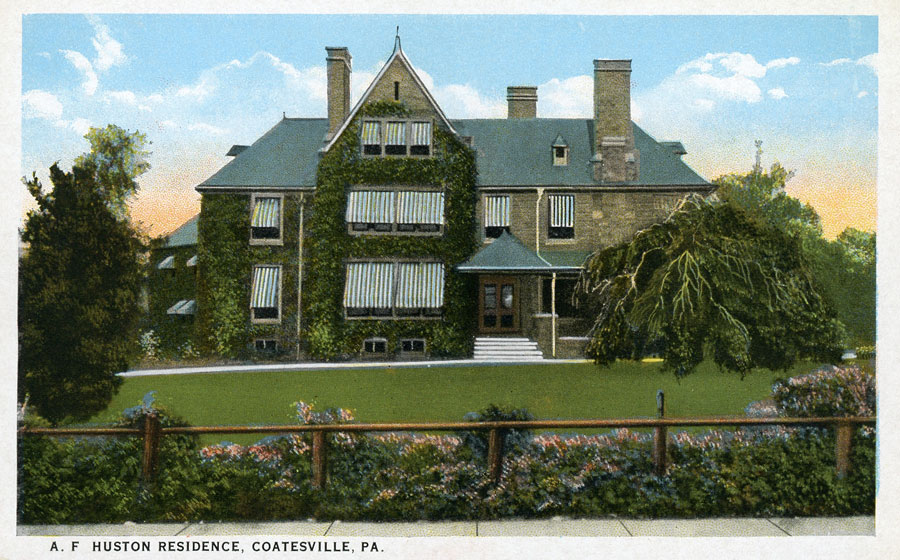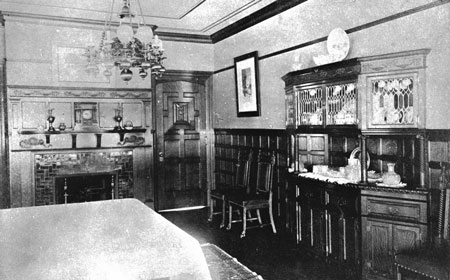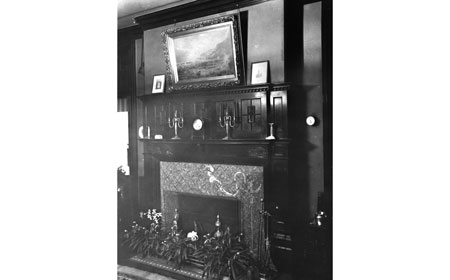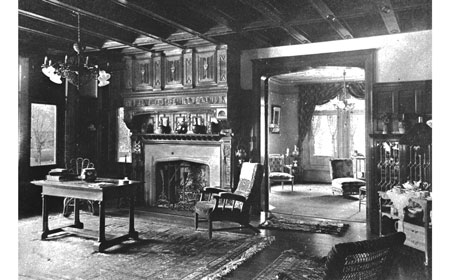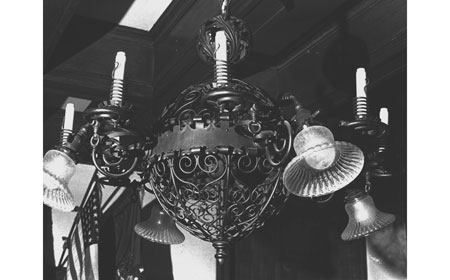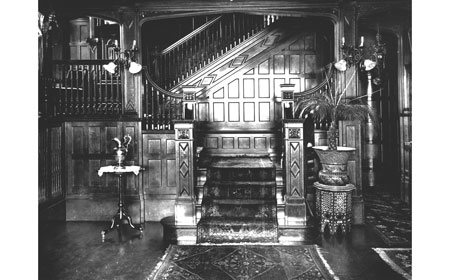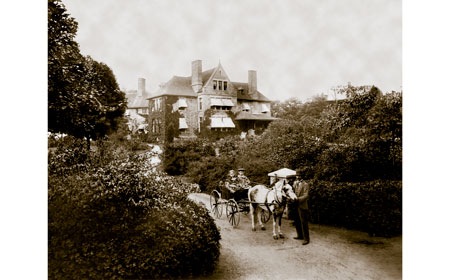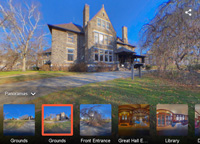Graystone is the design of the renowned Philadelphia firm of Cope and Stewardson
(1886-1912), which is justifiably best known nationally as the chief purveyor of the
Collegiate Gothic style. For Graystone, Cope and Stewardson primarily used a Tudor
Gothic idiom with some elements of the Queen Anne style mixed in.
The house sits at the center of an approximately three-acre grassy lot that is
surrounded by a cast-iron fence. A curving drive enters from the First Avenue side,
and a paved parking lot was added in the rear when the house was the borough hall.
Among the notable miscellaneous deciduous and evergreen specimen trees are magnolias
and a large weeping beech in the front. At the rear, northeast corner of the property
stands the original stone carriage house (which until recently housed the borough's
police station) accessible via a drive from Harmony Street on the north.
From the exterior, Graystone gives the intentional impression of an irregular,
somewhat informally composed compilation of parts, but actually it was logically designed:
The living quarters of the Huston family lay within the 2-1/2-story cross-gabled main
block whose "footprint" is a broad cruciform. The entertaining spaces occupied
the first floor, with private quarters on the second. Extending at an oblique angle
from the north arm of the cruciform section is a long 2-1/2-story, hip-roofed service
wing, which contained functional spaces such as a kitchen on the first floor and living
quarters for the servants on the second.
Three other notable "pieces" complete the composition of the house:
a 2-1/2-story, conical-roofed turret (which contains the service stairs) wedged between
the main block and service wing; a hip-roofed front porch that infills the angle between
the western and southern arms of the main block; and a two-story, parapet-walled dining
room (bedroom on second floor) section which infills the angle between the southern
and eastern (rear) arms. Abutting this last section is a two-story, flat-roofed addition,
which contains vault rooms, added when the building was used as a borough hall, the
only significant alteration to the house. Although a rear porch was removed to accommodate
this addition, the use of randomly coursed, rock-faced micaceous schist as the exterior
matches that of the original building.
The roofs are slate with "kick" (flared) eaves. Miscellaneous weathervanes,
lightning rod, chimneys (one has an "1889" datestone), and tiny peaked dormers
seem almost randomly placed throughout the roofs. The fenestration of the house is
irregular. Most windows are one-over-one sash enframed in flat-toped limestone surrounds.
Many of the windows are banded in groups of two or three. Other notable exterior features
include: a front porch which is supported on square posts with chamfered edges; paired
main doors with a wrought-iron window grate and a carved linen-fold design in the
panel below; a second-floor wood-shingled oriel projecting from a second-floor bedroom;
and a substantial hip-roofed hood supported on large curved brackets which extends
from the end of the service wing.
Interior spaces range from the elaborately ornamented "public" rooms,
to the more chastely finished private family rooms, to the completely utilitarian
service rooms. The most impressive spaces are four rooms and a stairway, which open
onto a central "living" hall, which has a coffered, wood-beam ceiling. The
broad openings between these rooms are topped by low Tudor-Gothic archways. Oak-strip
floors are throughout and most windows have interior folding shutters.
The west parlor has a coffered oak-beam ceiling, high oak wainscots composed
of square, raised panels, built-in window seats, and the house's most impressive fireplace.
Its oak breastpiece is embellished with Ionic pilasters, console brackets, and many
intricate moldings; it is also exquisitely carved with linenfold designs and the slogan
"Est, West, Haus ist Best" ("East, West, Home is Best") in the
frieze.
The north parlor featured and ornamental-plaster ceiling in a delicate, intertwining
Gothic tracery pattern. Opposite a built-in corner cabinet is a corner fireplace with
carved and incised ornament, and mosaics in the hearth and fireplace surround. The
fireplace in the south parlor is notable for its carved cherubs and scallop shells,
which enliven its frieze, and the mosaic surrounds depict Aladdin's lamp and genie.
The rear dining room has high, oak-paneled wainscots, a carved built-in cabinet with
leaded glass, and a fireplace with glazed-tile surround and oak mantelpiece.
The oak main stair leads to a mid-level landing, which is illuminated, by a tall
leaded-glass window. Upstairs, bedrooms are characterized by plaster walls, ceilings
with narrow plaster crown moldings, oak-strip floors, and Tudor-arched fireplaces
with oak mantelpieces ornamented with carved and applied decorations which are simpler
than those on the first floor. Several bathrooms retain early marble sinks and tubs,
and glazed-tile walls. All the rooms of the service wing, as well as servants' rooms
in the attic, are finished with plaster walls and simple door and window trim.
The carriage house is a 1-1/2-story, L-shaped structure with round conical-roof
stair tower situated at the inside angle. Like the main house, it is built of micaceous
schist, the fenestration is irregular, and the slate roofs have kick eaves. Although
the first floor, originally the stables, was greatly altered when used as the police
station, the second-floor spaces – used as the stableman's quarters –
are original although very simply furnished.

