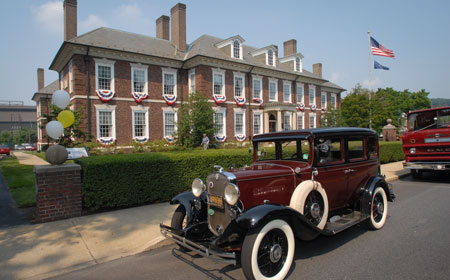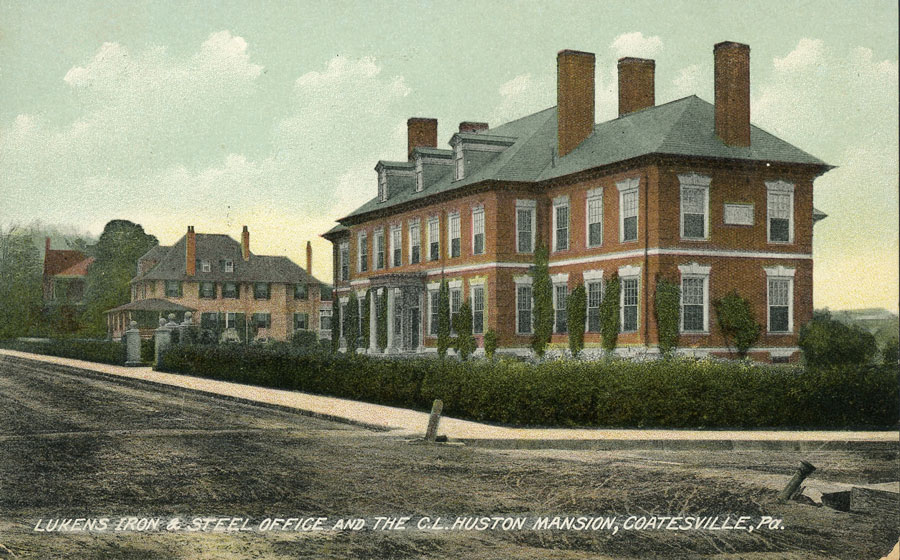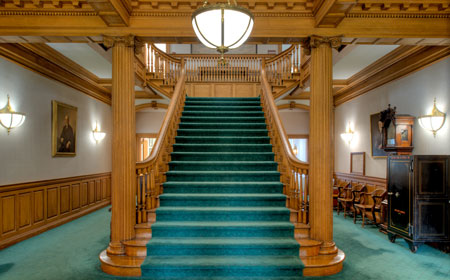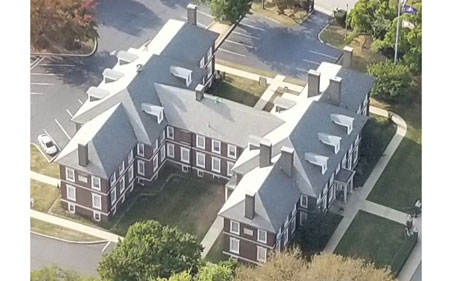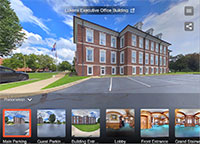Lukens Executive Office Building was built in 1902-03 under the direction of A.F.
Huston to be the Lukens Steel Company headquarters. The original front section was
designed in the Georgian Revival style by Philadelphia architects Walter Cope and
John Stewardson, whose firm was famous for initiating the Collegiate Gothic idiom
in stone and who had designed in 1889 the Gothic mansion of A.F. Huston directly across
the street. One of the last commissions filled by the firm while Cope was a major
partner, the original Main Office Building is designed in the mode of a Georgian mansion
with brick bearing walls laid up in Flemish bond.
Flemish bond had been used by Cope and Stewardson in their execution of dormitories
at the University of Pennsylvania in 1895, following Stewardson’s 1894 trip
to England, where he had become interested in brick for wall treatments in the place
of stone. A.F. Huston, who was then the president of Lukens Iron and Steel Company
and who was familiar with the Penn buildings on Spruce Street in Philadelphia, personally
studied the brickwork and asked that comparable brick be used on the new Lukens building.
Company archives indicate that Mr. A.F. Huston was very particular in the selection
of bricks, examining brick types in several Philadelphia buildings before deciding.
The design of the original structure involves a seven-bay, two-and-one-half story
mansion with flanking two-story, three-bay wings set back from the mansion section.
The entrance door is centered in the mansion block and sheltered by a flat-roofed
portico supported by two Doric columns. The building’s central seven-bay section
has three gabled dormers which break from the façade side of the building’s
hip roof. The dormers are set above the second, fourth, and sixth bays of the first
and second floor windows, creating a balanced vertical to the overall horizontal effect.
Further accentuating the vertical are six tall chimneys which serve fireplaces in
the major rooms of the building. Datestones set in the structure’s south and
north sides signify that Lukens Iron and Steel Company was founded in 1810 and that
construction of the office building began in 1902.
The office is finished with limestone trim, slate roof, classical cornices, and
copper downspouts. The company planned the office to have a landscaped setting to
create the effect of a small park — a setting which is being maintained today.
The interior rooms of the original building are arranged on both sides of a formal
entrance lobby which is dominated by a seven-and-one-half-foot-wide monumental staircase
centered behind Ionic columns. The entire stairwell is framed by a balcony on the
second floor, and the lobby ceiling is paneled in oak. The entrance lobby abounds
in Doric and Ionic elements, and major doors are flanked by Ionic pilasters and surmounted
by broken pediments.
The lobby’s furnishings include a tall case clock made in 1885 by J. C.
Jennens & Son of London and given to the company in 1974 by Miss Ruth Huston,
a former member of the Board of Directors, as a memorial to her father the late C.L.
Huston Sr., a Lukens vice president who was associated with the company for more than
75 years. On the south wall are portraits of Dr. Charles Lukens and his wife Rebecca
Webb Pennock Lukens. Seven major rooms on each floor of the original structure repeat
the rich academic treatment of the lobby and each contains an elaborate fireplace.
In 1916, the "T" at the rear of the 1902 structure was elongated and
a duplicate of the original building was added to the west, creating an "H"
shaped building overall. The 1916 addition, designed by the firm of Stewardson and
Page, successor to Cope and Stewardson, was built to contain larger offices housing
whole departments. The addition sympathizes with the original building, but is more
utilitarian. The 1916 addition was so carefully constructed that it takes a practiced
eye to realize that the entire structure was not built at one time. The exteriors
of both the 1902 building and its 1916 addition exist today largely as they were originally
built.
The interiors of the entire structure were redecorated in 1974 by Mary Margaret
Moore of Downingtown. In earlier times, Georgian design reflected the aesthetics of
a mercantile economy, and the manufacture of iron was important to that way of life.
At the turn of the Twentieth Century, the Georgian Revival, as illustrated in the
Lukens Main Office Building, was an appropriate architectural expression of a new,
more highly developed industrial economy. In the Lukens Main Office Building, the
architects created a scholarly structure of reserve elegance, using tested design
elements in innovative ways. The building, which houses the major executive offices
of Lukens Steel Company, is a modern structure of steel girders and concrete floors,
but it effects the quiet sensibility of the Georgian order.
The Lukens Main Office Building is listed in the Register of Historic Sites &
Landmarks of the Pennsylvania Historical & Museum Commission. This building is
currently owned and maintained by Huston Properties, Inc.
The Lukens Main Office Building is a textbook example of the Georgian Revival
style as applied to a commercial building. It is situated just north of Terracina
on the west side of South First Avenue. The 2-1/2-story, H-shaped structure was built
in two sections: the front section (129 feet x 44 feet) and approximately two-thirds
of the middle "hyphen" were completed in 1902 from the designs of the renowned
Philadelphia firm of Cope and Stewardson (1886-1912), and the remaining part of the
hyphen and the rear section were completed in 1916 from the designs of Stewardson
and Page (1912-1929), the firm that evolved from the original design team. Although
Cope and Stewardson is best known as the nation's chief purveyors of the Collegiate
Gothic, the Lukens Office Building is a superb example of that firm's adeptness with
other styles and building types.
The office building is very well maintained and retains excellent original integrity.
It stands on the middle of its lot surrounded by grassy lawns on three sides and a
paved parking lot in the rear. Four original brick piers and a pair of cast-iron gates
allow access from the street and sidewalk to the main central entrance.
Viewed from the front, the building gives the impression of an oversized English
Georgian mansion, despite the fact that it was designed as a well-functioning office
whose framework consists of the then-latest technology of steel and concrete. Throughout,
the exterior walls are of Flemish-bond brickwork with glazed-black headers, the hipped
roofs are slate, and limestone is used for the beltcourses, watertables, window heads,
and entrance portico. All outside corners are embellished with brick quoins, and a
wooden cornice composed of block modillions over dentil runs continuously around the
building. The window fenestration is symmetrical on all elevations, and the windows
themselves consist of twelve-over-twelve wooden sash set under flat splayed limestone
lintels with central keystones. The window openings on the second floor are slightly
shorter than those on the first.
The main façade consists of a seven-bay central core flanked by three-bay wings
which are slightly recessed. Three symmetrically placed gabled dormers with round-headed
windows project from the central roof. A flat-roofed portico supported on Doric columns
and pilasters covers the main entrance which consists of paired oak doors under an
arched fanlight.
Pairs of tall brick chimneys rise from each end of the central core at the juncture
of the side wings, and additional single brick chimneys rise from the ends of both
wings. The 1902 construction date of this section is commemorated in datestones at
the ends of both wings, as well as inscribed in the metal scupper boxes throughout.
The 1916 construction date is similarly commemorated on the rear section. This
section is identical to the front section in virtually all respects – materials,
massing, fenestration, details – with a few exceptions: instead of a center
door, there is a window, and, because of lower grade level, the basement wall is exposed
and fenestrated with short sash windows.
The connecting "hyphen" section of the H-shaped building also exhibits
the same materials, details, and symmetrical fenestration. On the north, at the juncture
of the hyphen and the front section, is a circa 1988 glass-panel-enclosed porch and
side entrance.
The interior is a successful blend of the functional and the aesthetic. Although
some of the lesser spaces now have dropped ceilings, and some interior doors –
originally glass paneled – have been replaced with solid oak paneled doors,
to a large degree the interior has retained most of its original plan configurations
and Georgian architectural details.
The showplace of the interior is an impressive, finely-detailed lobby which occupies
most of the first floor of the central core of the front section. Rising from the
center of the lobby is a grand staircase consisting of a wide flight of stairs rising
to a mid-level landing off of which flanking flights of stairs continue to the second
floor. Both the lobby and staircase are detailed with well-crafted oak in a natural
finish.
The lobby has a coffered oak-beam ceiling embellished with block modillions and
dentils. The walls have raised-paneled wainscots and fluted Ionic-order pilasters
which beak up the plaster walls above. Three doorways in the lobby have substantial
Georgian-styled surrounds capped by broken-gable pediments. Other notable lobby elements
are two fluted Ionic-order columns that anchor the bottom of the stair balustrades,
and the balusters themselves, which are turned and stand three per tread.
Off each side of the lobby, and located on both floors in the wings, are twelve
office rooms outfitted, to varying degrees, with encased beam ceilings, oak chair
rails, and (originally) working fireplaces all of which add to their "parlor"
personalities. Most notable are the mantelpieces, all of which are oak, utilize variations
of classical pilaster-and-entablature configurations, and contain such detailing as
triglyphs and metopes in the frieze, and egg-and-dart, Greek-key, dentil, or bead-and-reel
moldings.
The hyphen section contains hallways, a rear stairway, and secondary offices.
The rear section did not have executive offices originally; not until circa 1985 were
spaces converted to such purposes. Nonetheless, the oak fireplaces, oak trim, and
beamed ceilings are similar to those in the 1902 section.
Placed at the head of the staircase is a large picture of the Lukens mills as
they appeared in 1919. The picture was created by the Moyer Art Company of Philadelphia
and provides a panorama of the company's open hearths, plate mills, the Brandywine,
the Wilmington and Northern Railroad, and the newly constructed stone arch bridge
of the Pennsylvania Railroad in the background. This office building is shown in the
lower right section of the drawing. On loan to the office from the Graystone Society,
the drawing provides a dramatic view of an American steel industry in full operation.
On the south side of the second floor is a portrait of A.F. Huston, a grandson
of Rebecca Lukens, and president of the company at the time the office was planned
and built. The portrait was done by Philadelphia artist Emile Raditz, and was owned
by Mr. Huston's daughter Alice and her husband, Robert W. Wolcott. Mr. Wolcott succeeded
his father-in-law as president, serving in that capacity from 1925 until 1949. Their
son, Mr. Robert W. Wolcott, Jr., presented the portrait to Lukens with the understanding
that it be placed in the main office — an appropriate setting, inasmuch as A.F.
Huston was president at the time of its construction. A portrait of A.F. Huston's
younger brother, Charles Lukens Huston, hangs to A.F.'s right. Mr. Charles Lukens
Huston was senior vice president and works manager at Lukens, responsible for may
technical advances during his long service to the company.
On the north side of the second floor are photographs of Isabella Huston, Rebecca
Lukens' daughter, and Dr. Charles Huston, Isabella's husband.

