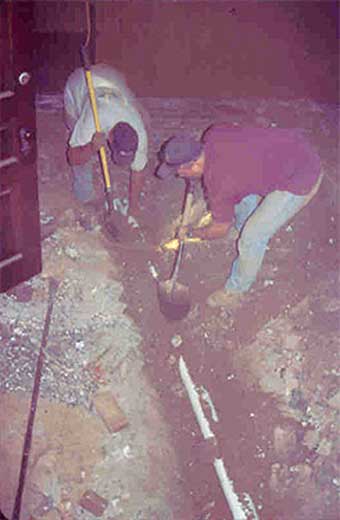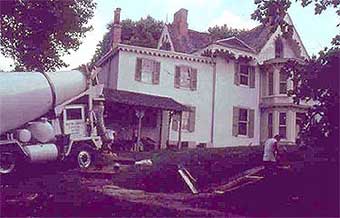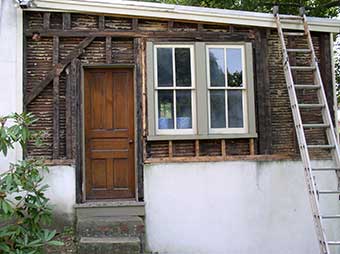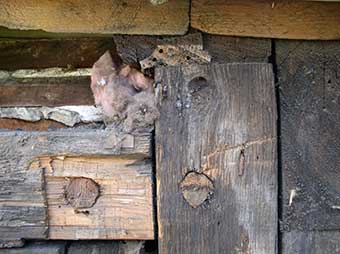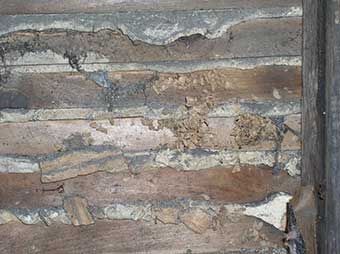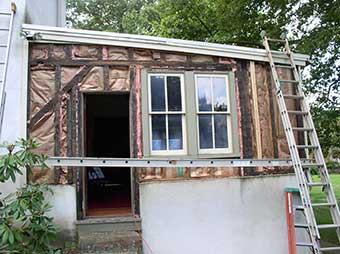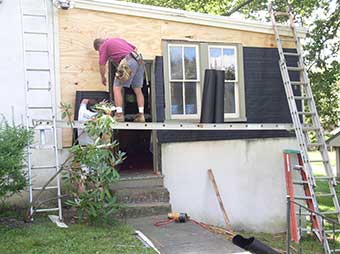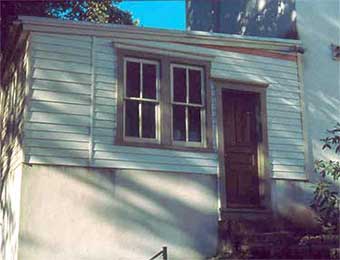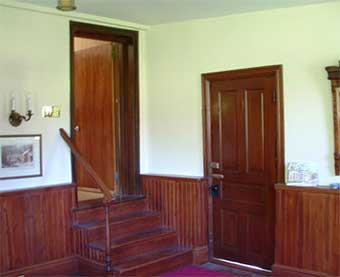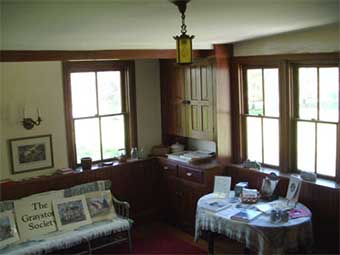Extensive restoration work in recent years has involved the replacement of the old, crumbling stucco with new stucco, duplicating the color and texture of the original. The summer kitchen renovation required the installation of new sewer lines under the kitchen floor area, strengthening sagging beams, restoring the of walls of the root cellar, insulation, new siding, painting walls and refinished floors.
Terracina's Summer Kitchen Restoration
Terracina was built by Rebecca Lukens in 1850-51 for her daughter Isabella and son-in-law,
Dr. Charles Huston. Dr. Huston came into the family with his marriage to Isabella
Lukens in 1848 and eventually became a partner in the Lukens Iron business. The Huston’s
made Terracina their home until their deaths in the late 19th Century. The house is
distinguished for its country gothic style of architecture. Typical of this styling
are the high peaked roof, the tall finials on the four peaks, the lancet windows on
the third floor and the leaf like pattern of the overhanging, gingerbread eaves. The
large porch is duplicated on the north side of the house. The lattice work is wood
and largely original. During its 148 year history, Terracina has had only minor changes
and remains largely intact.
Donate To The Museum

